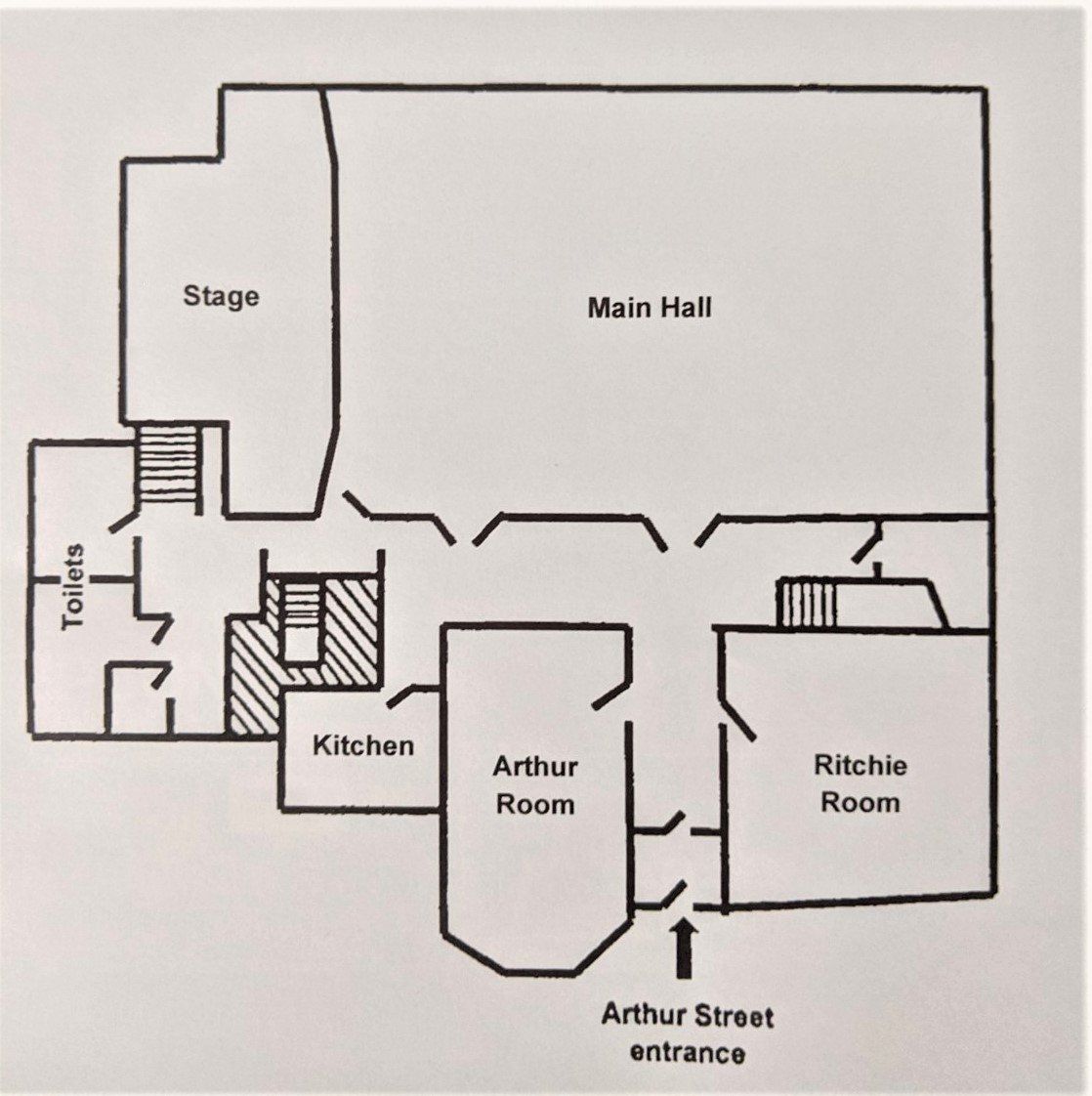THE VILLAGE HALL
Three halls provide flexibility to suit every event....
The halls can be set up to cater for a wide variety of events, whether theatre style seating is required, tables set out to make the most of the space or use the space without furniture. The Village Hall has a fully functional kitchen and toilet facilities all the areas are on one level providing easy access.
The West Kilbride museum is also accommodated up stairs in the Village Hall who have installed a stair lift for those who cannot manage the stairs.
Ritchie Room
Ritchie Room is relatively square and has a floor area of 7m x 6.5m, seating can be arranged in rows providing a maximum capacity of 50.
Capacity is reduced if tables are required.
Hall staff will be happy to assist with the design to meet requirements.
Arthur Room
Arthur Room has a floor area much the same as Ritchie but an oblong shape giving flexibility for room usage.
There is a hatch to the kitchen so great for tea/coffee events.
The maximum capacity of the room is 50 seating in rows without tables.
Hall staff will be happy to assist with the layout options.
Main Hall
The hall is bright and well decorated with new double glazed windows recently installed.
It has a 8.5m high ceiling and 17m x 10.5m wooden floor area. There are high intensity ceiling lights and floodlights, the hall also boasts an impressive sound system.
There is a curtained stage 1.5m above floor level accessed from the rear and side of the stage, an excellent facility for theatrical productions and musical concerts.
Theatre style seating provides a maximum capacity of 150 this figure is much reduced if tables and/or a dancing area is required.
